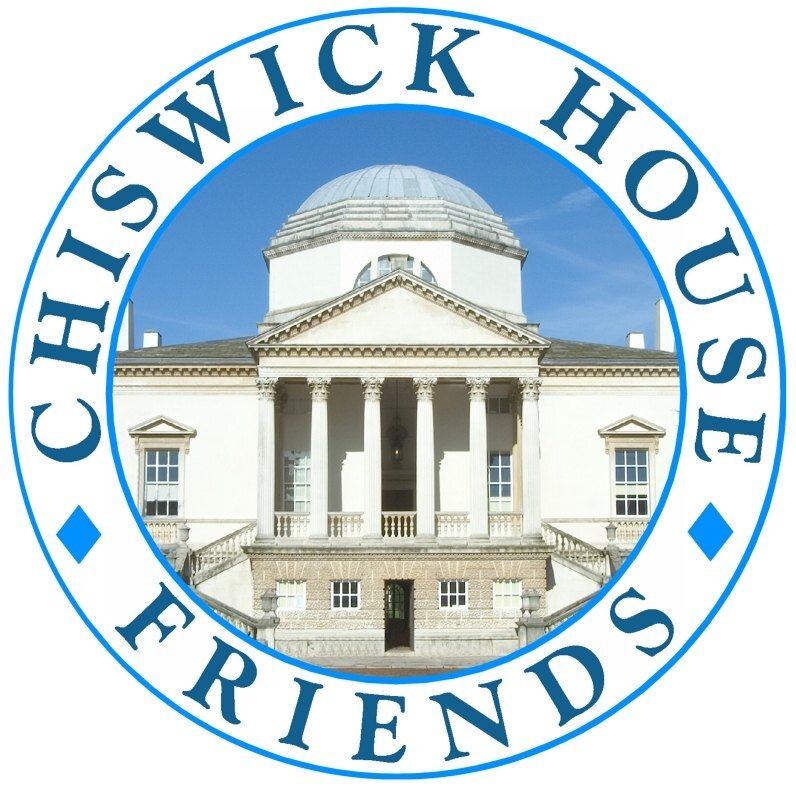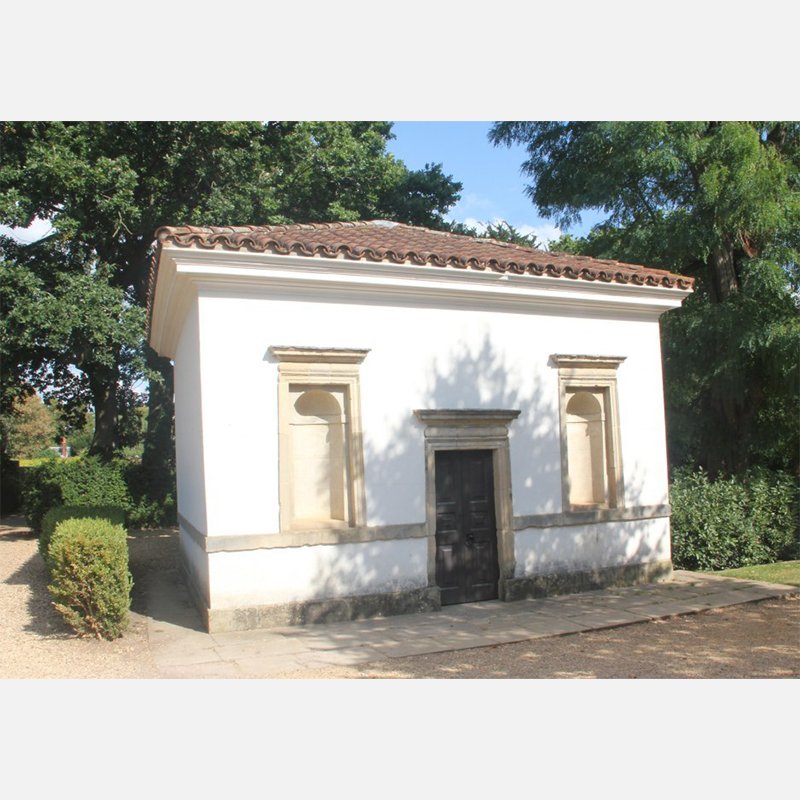Chiswick House Friends History Trail
Below we reproduce our History Trail leaflet, first published by the Friends in 2004 and sold for 50p!
The trail winds between the best known historic items in the Gardens.
The order of the items follows the path shown in the diagram below, starting at the back of the House, and finishing by the Cascade.
1. THE VILLA
Richard Boyle, 3rd Earl of Burlington, designed and built the Villa in the Palladian style in 1726-29. It was linked to his Jacobean mansion, which was demolished in 1788. In the same year, two flanking wings were added to the Villa (as exemplified in the Lego model in the House), but these were demolished in extensive restoration work in 1956. Statues by Michael Rysbrach of the two architects who greatly influenced the Earl can be seen in front of the Villa: Andrea Palladio to the left and Inigo Jones to the right.
2. INIGO JONES GATEWAY
Originally designed and built in 1625, the gate was a gift to Lord Burlington from Sir Hans Sloane, who knew of his admiration for Inigo Jones. It was erected in its present position in 1738, with the addition of two flanking walls with ball finials – a distinguishing feature of Lord Burlington’s own design.
3. ITALIAN GARDEN
Designed in about 1814 by Lewis Kennedy, a member of the Hammersmith nurserymen Lee and Kennedy, who had worked for the Empress Josephine at Malmaison near Paris, and who introduced standard roses to England from France. At one time, there were three rows of them, behind the sculptures. What we see today is a simplified version of the original design.
4. CONSERVATORY
In 1811, the 6th Duke of Devonshire bought Morton Hall, Lady Mary Coke’s estate to the east of his own, and it is on this land that the Conservatory was built in 1813 to the designs of Samuel Ware. It has been altered and rebuilt a number over the years, and is sadly once more in need of extensive repair. Notice the urns on the top of the back wall: they were originally designed as chimneys for the flues that heated it. The camellia japonica plants themselves are some of the oldest in existence and are actually hardy enough not to need to be housed inside!
5. DEER HOUSE
This little building (right) was probably designed by Burlington himself and built by 1728: its pair stood on the site of the Inigo Jones gateway. To the rear of the building there was originally rough grazing land for the deer that were kept in the grounds. Notice the sunken “fence” that extends from the Deer House as far as the Inigo Jones gateway. This is called a ha-ha – a natural reaction when unsuspecting souls fall into it. The sanded area behind the circular pond marks the site of Burlington’s Orangery, long gone though the mosaic floor remains below the protective sand covering.
6. DORIC COLUMN
The column (left), once again topped by a marble copy of the Venus de Medici thanks to the generosity of the Friends, was in the centre of six radiating walkways, only three of which remain. The two yews are survivors from Burlington’s formal hedges.
7. NAPOLEON’s WALK
This long path - one avenue of the patte d’oie – is named after a bust of Napoleon that stands in the Rustic House at its far end. The bust and the path’s name came into use a century after this area of the gardens was built.
8. RUSTIC HOUSE
This little building is pre-1729 and is probably Lord Burlington’s own design. It is called “rustic” because of its “rusticated” – deeply incised – masonry.
9. BOWLING GREEN (CHESTNUT SQUARE)
This has been here since Burlington’s time. It can be found by going off Napoleon’s Walk, through the second break in the hedge on the left nearly halfway along its length. The sweet chestnut trees surrounding it are very old: notice their beautiful twisted bark.
10. PATTE D’OIE (GOOSE’S FOOT)
Two of the elaborate garden buildings which terminated the three avenues of the patte d’oie are long gone: the third is the Rustic House. The middle path is now terminated by a Venetian window taken from the demolished wings of the Villa. The left leg originally aligned on a building called the Casina, designed by Burlington and standing just beyond the present Classic Bridge.
11. EXEDRA
This is a Greek word meaning “outdoor seat” – a semicircle of clipped hedges with niches for statuary. This was one of William Kent’s first undertakings in the Gardens. The statuary is said to have come from Hadrian’s Villa at Tivoli near Rome, and the lions are by Scheemakers, an 18th century Flemish sculptor. The two stone sphinxes were in place by 1742. The sculptor John Cheere supplied the third lead sphinx in 1749; now removed to the House.
12. LILLY’S TOMB
This stone monument stands at the top of the Orange Tree Garden amphitheatre. With its charming Latin inscription, it marks the tomb of a pet dog, possibly owned by Lady Harriet Cavendish, some time around 1800.
13. IONIC TEMPLE, ORANGE TREE GARDEN
The Ionic Temple (right) with its lead-covered roof, designed by Burlington himself after early Italian models, was built in about 1719. The trees in tubs would have been taken into the Orangery (see no 5) in winter.
14. NORTHERN WILDERNESS
This area to the north of the lake is now rough woodland: in Burlington’s time the “wilderness” was a landscaping feature much in vogue. It was planted with trees and shrubs, run through with meandering paths, open spaces and little gardens, all carefully maintained. This less structured landscaping was designed to contrast with the formal radiating lines of the earlier pattes d’oie.
15. CLASSIC BRIDGE
This graceful stone bridge (left) was probably built from the designs of Sir James Wyatt, RA, architect in 1774, replacing a simpler one. It was damaged by bombs in World War II.
16. THE LAKE
The original garden was bounded on the southwest by the Bollo or Bollar Brook which flowed into the Thames. It was dug out and enlarged in 1719-20 to form a linear canal in the vogue of the period. On the side of the lake next to the Villa there were originally two formal ponds, one overlooked by a pavilion inspired by St Paul’s Church in Covent Garden, designed by Inigo Jones. William Kent gave the lake its present serpentine form in the 1730’s. The earth excavated from the bed of the lake was used to build the terrace that runs between the Cascade and the Burlington Lane gate. From it one could view the gardens and the Thames.
17. WESTERN WILDERNESS
Lord Burlington acquired the land to the south west of the lake in 1727 and with William Kent designed the new gardens in a similar fashion to those on the other side, with a Western Wilderness and two pattes d’oie. In the 1780’s the 5th Duke of Devonshire employed the gardener Samuel Lapidge (the inheritor of Capability Brown’s business) who overlaid the original wildernesses with his own design.
18. PATTE D’OIE AND OBELISK
On this side of the lake were built two pattes d’oie; mirror images of each other, with one avenue in common. One patte d’oie remains, radiating from the obelisk at Burlington Lane Gate (constructed about 1728, right) and terminating in three vistas: (1) the Casina, now gone, and the bridge; (2) the Ionic Temple and (3) the Villa. The plinth of the obelisk was designed, probably by Kent in 1732, to display a Hellenistic tombstone from Lord Burlington’s collection.
19. THE CASCADE
This curiosity is to William Kent’s design, still unfinished in 1738. In the Villa you can see the Archimedes Screw design for one of the several water pumps that were used. The cascade was completely restored to working order in 1997 with financial help from the Friends.
Lord Burlington developed the garden in stages, commencing around 1717, ten years before he built his Palladian villa. The first phase (1717-1727), north of the present lake, was formal in concept, based on Roman precedents and characterized by radiating walkways ending in classical buildings designed or inspired by Burlington himself. For the second phase (c.1727-1736), Lord Burlington brought in his protégé, William Kent, who greatly influenced landscape design by moving away from the rigid lines and artificial features then in vogue.
Alterations and additions to both grounds and Villa were made by Lord Burlington’s heirs, the Dukes of Devonshire. The fifth Duke added two wings to the villa, later demolished, and the Sixth was responsible for the Conservatory and Italian Garden. Despite changes to the gardens, the original core remains substantially intact.











